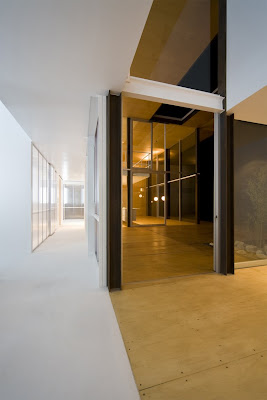
Architects: Arquitectura X - Adrian Moreno Núñez, Maria Samaniego Ponce
Location: La Tola, valle de Tumbaco, Quito, Ecuador
Contractor: Adrian Moreno Núñez, Carlos Guerra Espinosa
Client: Adrian Moreno Núñez, Maria Samaniego Ponce, Lía Moreno Samaniego
Design year: 2003 – 2006
Construction year: 2006 – 2007
Structural Engineer: Pedro Caicedo
Electrical Engineer: Pedro Freile
Services: Raúl Cueva
Constructed area: 380 sqm
Photographs: Sebastián Crespo




Design Concepts
1
Not having a site when we started design on our house, we set out an elemental scheme that could work both in Quito and the valleys east of the city; this meant distilling our experience into an abstracted form, inspired in the work of Donald Judd, that could be placed in any of the sites we would be likely to find: an open ended box, whose spatial limits would be the eastern and western ranges of the Andes.
2
As we had no actual place, we looked to the spaces we felt our own, and found the patio as the essential place maker throughout our architectural history.
3
On the other hand was our fascination for the prototypical glass house and its possibilities in our year round temperate climate.
4
While the patio creates a sense of place it has to be enclosed in order to work, so the mountains can’t become the spatial limit. The glass house is perfect for that unlimited sense of space; the addition of a patio to the glass house gave us the chance to adapt to the different site possibilities.
5
We separated the private and public spaces defining a patio, the service spaces and circulation could be added as a plug-in as needed depending on site conditions, further defining the patio.































0 comments:
Post a Comment