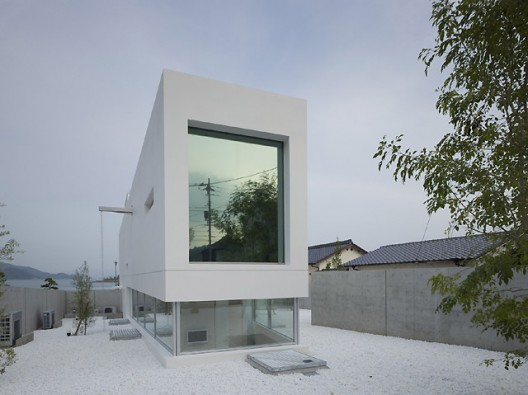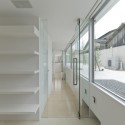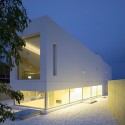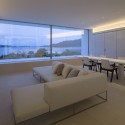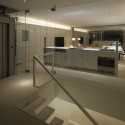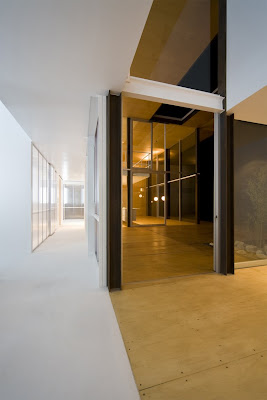
Screen House
New Westminster, British Columbia
Randy Bens Architect
By Ingrid Spencer
Reuse, renew, recycle, renovate! When New Westminster, British Columbia, couple Jeanine Harper and Les Linfoot, and their three sons, aged 18 to 26, needed more space, they decided to build onto their 2,500-square-foot 1950s ranch-style house. “It was an L-shaped, low-slung, post-and-beam house,” says local architect Randy Bens, who did the redesign. “The house was so neutral, and it had this nice red oak flooring which was in very good shape. We knew that we could update and expand the home but still keep a lot of the existing structure and walls.”
New Westminster is about a 20-minute drive from Vancouver, and Harper and Linfoot’s house sits atop a hill in a suburban area rich with mid-century Modernist architecture. “I grew up in an architect-built, Modernist house,” says Harper, “so I like that aesthetic and wanted our house to echo the sensibilities of the neighborhood.” Linfoot, an artist, says he wanted their house “to move into at least the 20th century and maybe even the 21st.” Like Harper, he appreciates a lack of clutter and smooth transitions between inside and outside spaces.
Bens understood that with three boys in the house (for the moment, at least), Harper and Linfoot needed private space. His redesign created a 1,000-square-foot upstairs addition comprising a painting studio, master suite, and deck. “Architecturally,” he says, “the goal was to knit together the old and the new with simple gestures and materials that would be sympathetic to their context, yet fresh.”

Zoning laws wouldn’t allow Bens to create an upper addition that would fill out the footprint of the existing house, but that was not his intention. “The climate here is very gray and rainy, the light very soft. We wanted to be sure light would get into all parts of the house,” he explains. Bens organized the addition’s massing by creating chunky new volumes to sit on existing structure, but added a double height to the downstairs living room, and created upstairs decks that would take advantage of views. To shade the south-facing double-height living room, the architect created a horizontal screen of stained timber and anodized aluminum for the exterior. Placed at a 90-degree angle, the screen protects the entr
y from rain and sun, and adds a horizontal element to counter the vertical nature of the added volume. Vertical cedar siding, gently sloping roofs, exposed glued laminated beams and rafters respond to the aesthetic of the neighboring mid-century post and beam houses. To add a contemporary element, Bens installed zinc panels above and alongside existing window openings, aligning them with new openings above.
Inside, the architect retained the original floors (and added recycled fir flooring on the second level) and extended neutral white walls though the house as a palette for Linfoot’s art collection. New millwork, including built-ins, was constructed from a mixture of Appleply and Plyboo. Rounding out the sustainable features for this house that has
no air conditioning, the upstairs bathroom incorporates Paperstone, a tile made of recycled paper, on the counter and tubs, and a composite recycled tile is used on the floor and shower walls. A new steel stair connects the two floors, and decks are made of pressure-treated cedar. “It’s all very simple,” says Bens modestly. “Wood floors, white walls—it’s hard to screw that up.”
Harper and Linfoot have a bit more to say. “The view, the whole upstairs, it’s hugely pleasurable,” says Harper. “More than just light, there’s a lightness to the house that is such a nice thing. It flows, there’s so much space, yet it’s also quite cozy.” Says Linfoot, “Cookie cutter houses don’t appeal to us, and while we know the hou
se reflects features of others in the neighborhood, we’re also surprised by the people who we see standing on the street and staring.” But for Linfoot, it’s not just all about his house. “We wanted to use a young architect for this project,” he says. “It was important for us to be part of the patronage of someone with talent who’s just starting out.”
Harper and Linfoot now have the house of their dreams. Whether their adult sons leave them to it remains to be seen.

